Alongside a Grade II listed Mill, this restaurant extension includes a new 200 seat dining facility and spatial planning of the existing buildings to enhance the user experience. A solution was needed to improve the day to day running of the restaurant whilst working with the varying internal levels. A+P’s wrap around design proposal creates an enclosure to the popular south facing waterside al fresco dining area so that diners enjoy proximity to and views of the beautiful Mill buildings from their chosen table.
Practical needs such as the circulation route between the existing spaces and a new dining facility, whilst preserving and enhancing the existing architectural features of Kingsbury Mill needed to be met. The solution came through the creation of a glazed colonnade to the front façade of the buildings, which has minimal impact on the existing fabric of the mill, whilst providing the much-needed level connection between the existing buildings and new dining facility enhancing accessibility for all staff and customers. Moving the kitchen out of the miller’s cottage and into the new structure provided the opportunity to use the space for intimate dining.
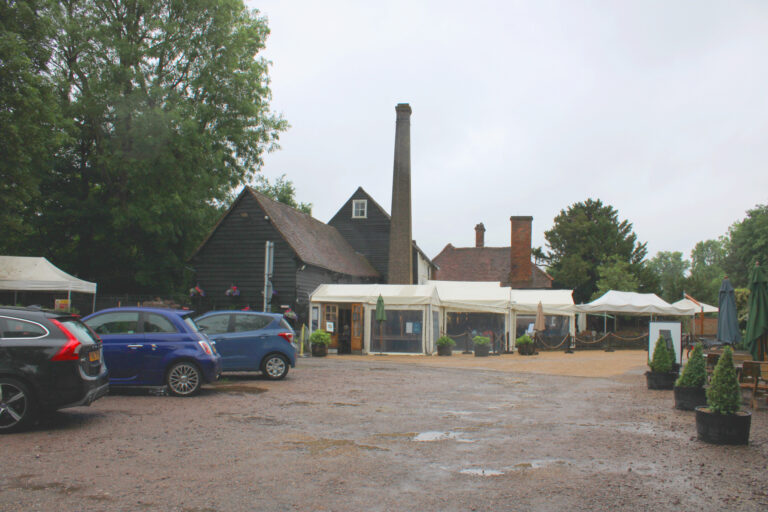
EXISTING GRADE II LISTED MILL
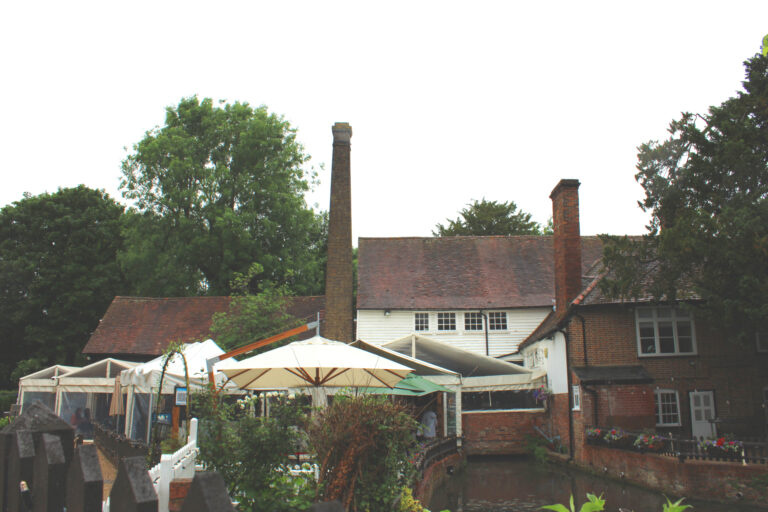
EXISTING GRADE II LISTED MILL
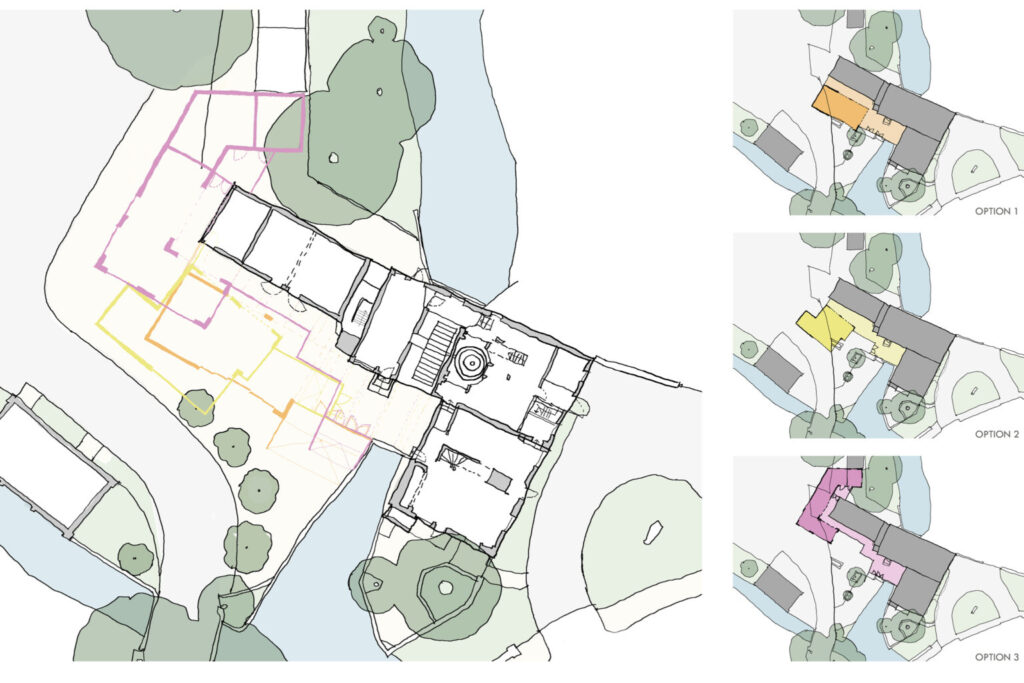
INITIAL OPTION STUDIES
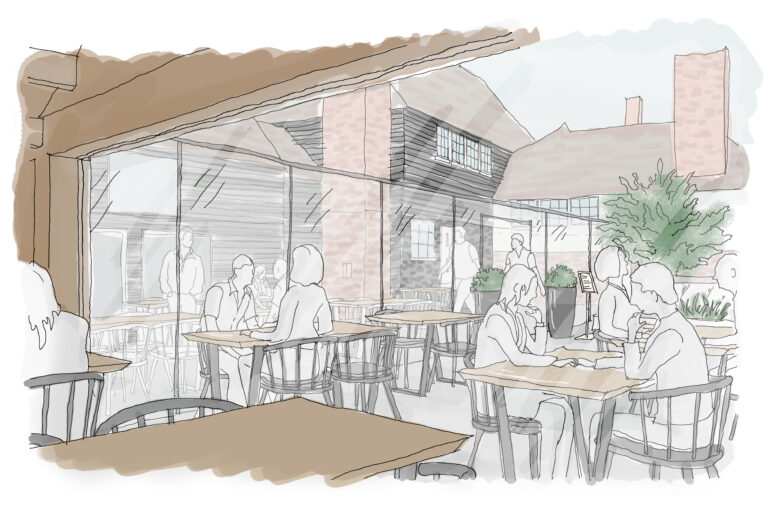
INTERNAL CONCEPT SKETCH
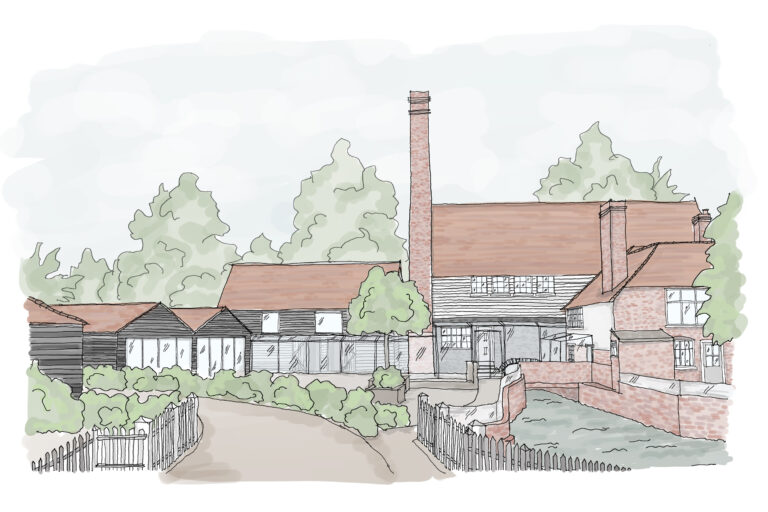
INTERNAL CONCEPT SKETCH
The solution came through the creation of a glazed colonnade to the front façade of the buildings, which has minimal impact on the existing fabric of the mill, whilst providing the much-needed level connection between the existing buildings and new dining facility. Moving the kitchen out of the miller’s cottage and into the new structure provided the opportunity to use the space for intimate dining. The new building succeeds in emulating the existing features of the brick and timber listed buildings through its materiality and form whilst remaining clearly distinct as a contemporary addition.
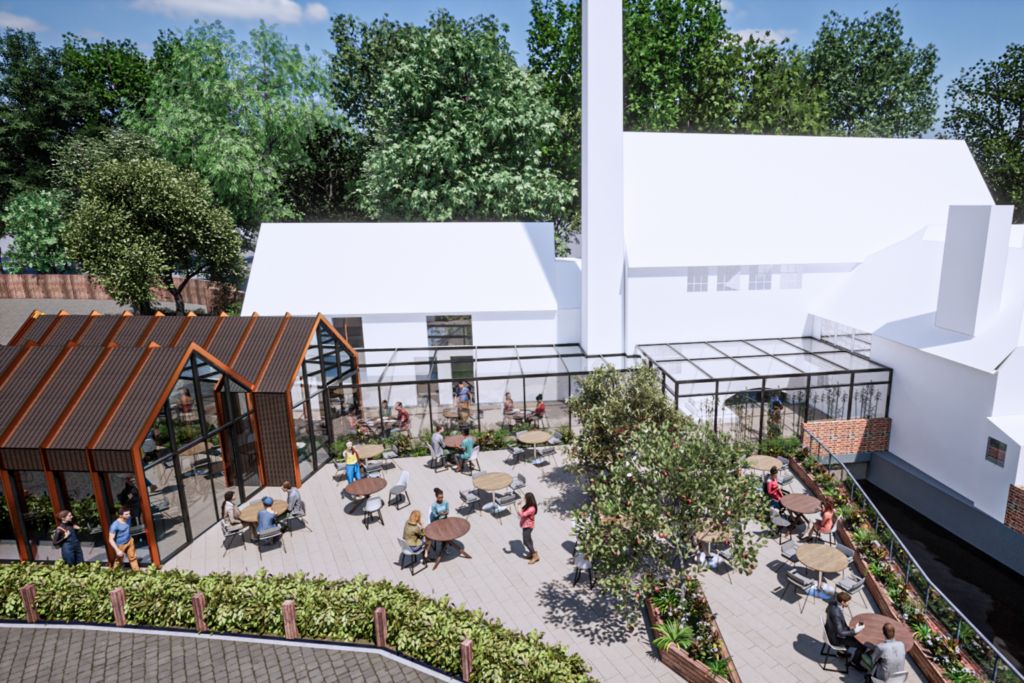
NEW DINING FACILITY
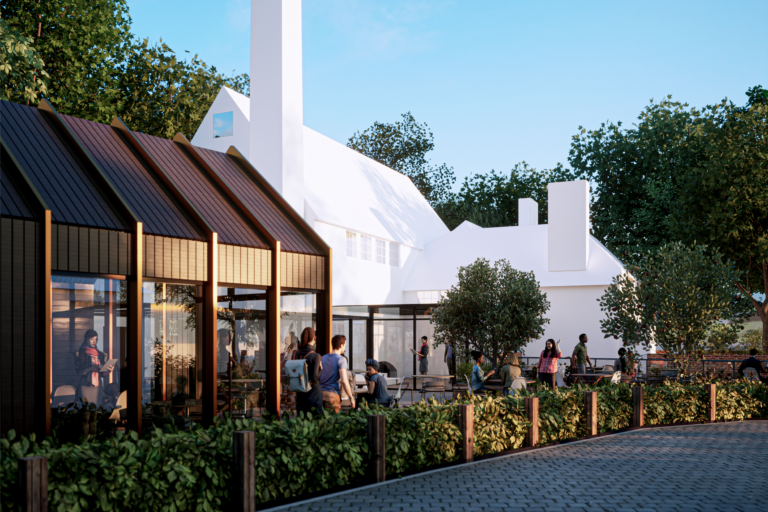
EXTERNAL TERRACE
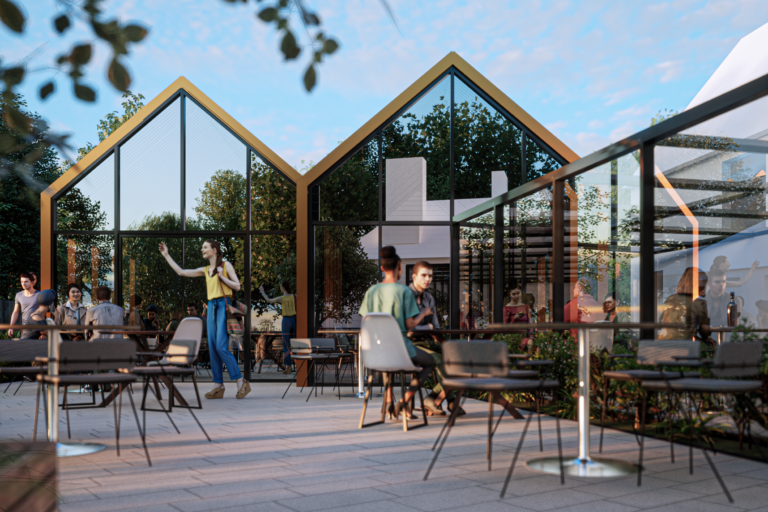
EXTERNAL TERRACE
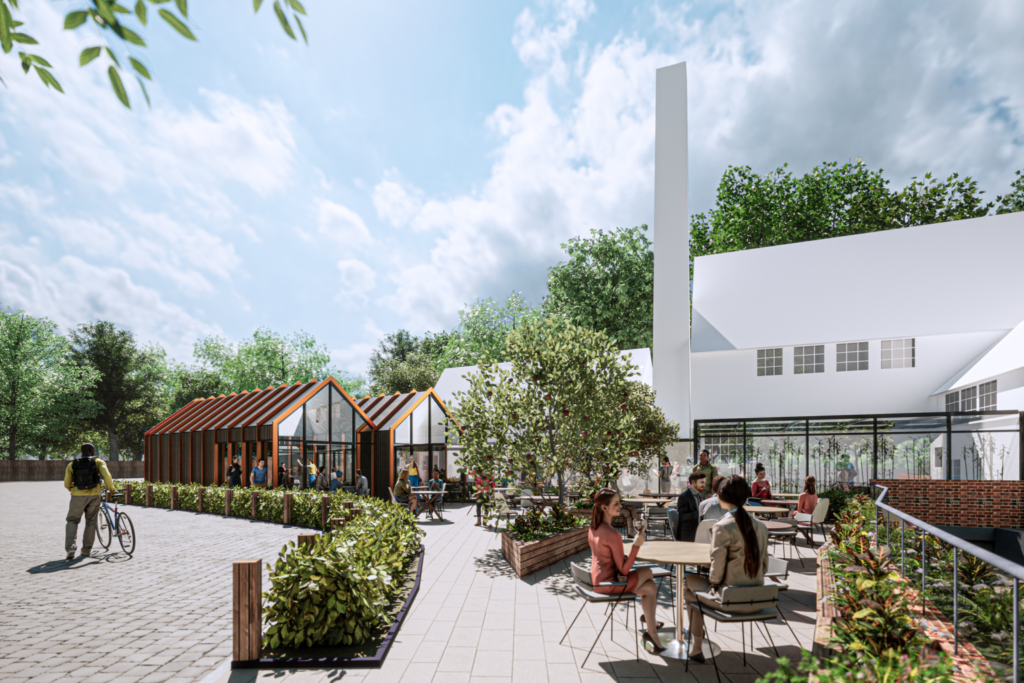
EXTERNAL DINING FACILITIES
Type
Extension
HG Brands
Hospitality
Location
Hertfordshire
Status
Feasibility

