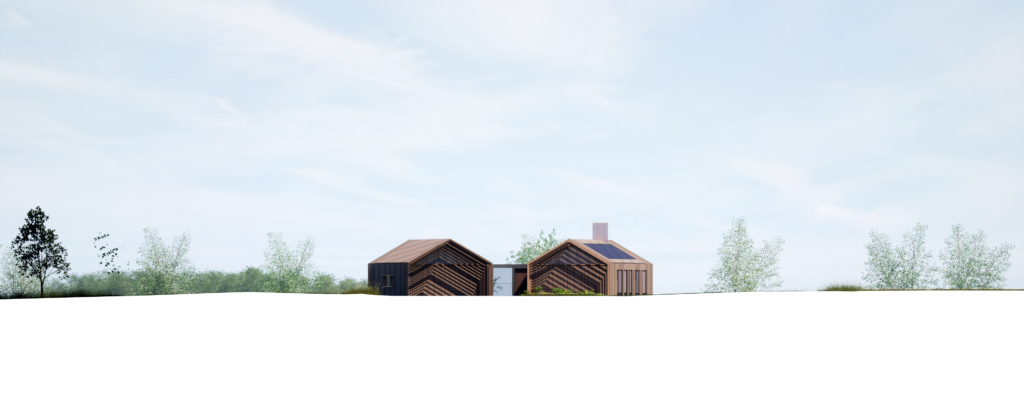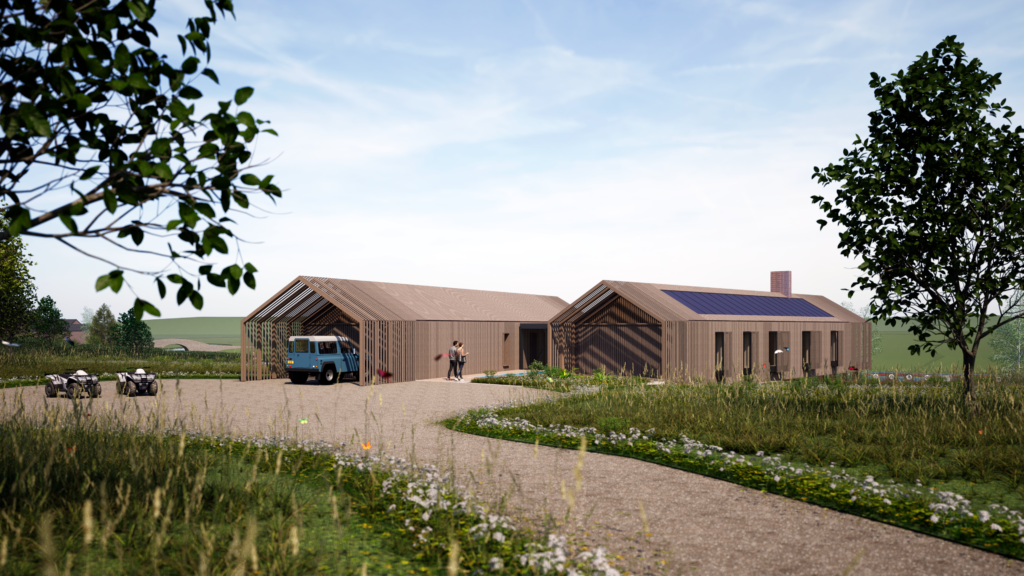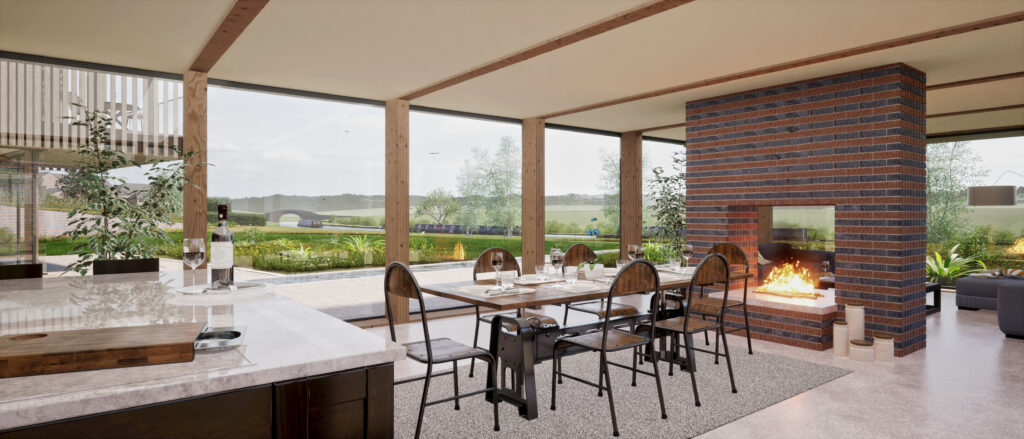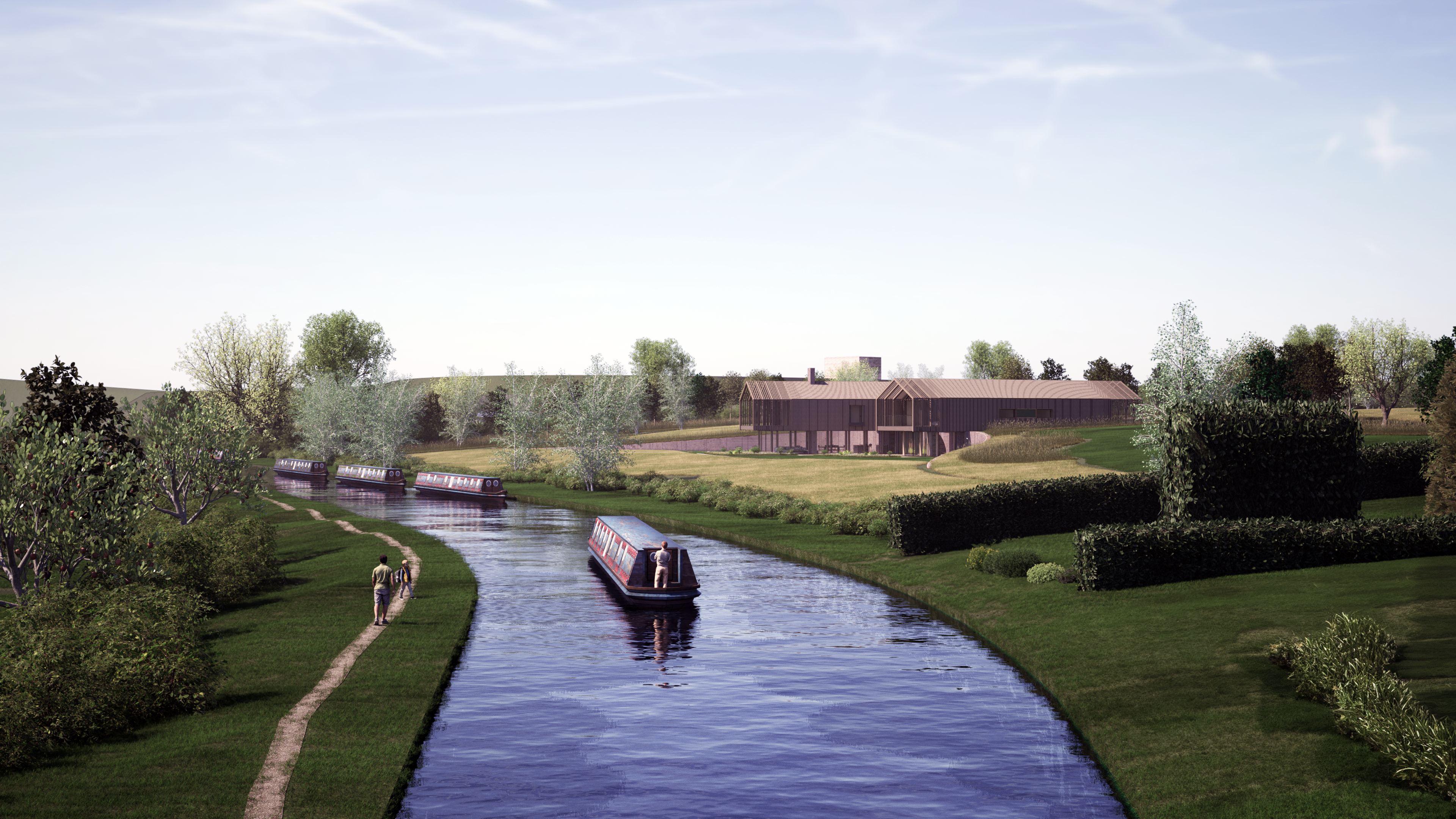A+P have proposed a new dwelling of exceptional and design in accordance with “paragraph 84” of the National Planning Framework in Cheshire, set on the bank of a historic local canal network.
Our design looks to complement the linear orientation and channelled forms of the canal infrastructure, with the traditional agricultural architecture forms prominent of the local area.
The design of the layout is oriented to reflect the passing of two narrowboats. The parallel long barns are arranged in a linear plan form referencing narrowboat layouts and are bi-sected by a striking water feature running through the house which divides and articulates the main architectural forms, whilst delineating living and functional spaces. As water permeates the building, the interplay between inside and outside allows us to create a sequence of unique living experiences embedded in nature.






Paragraph 84
Bepoke Residential
In-Design