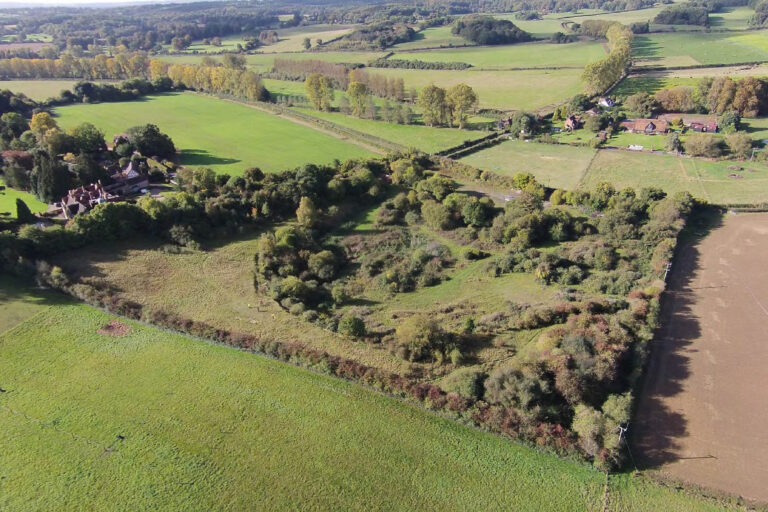
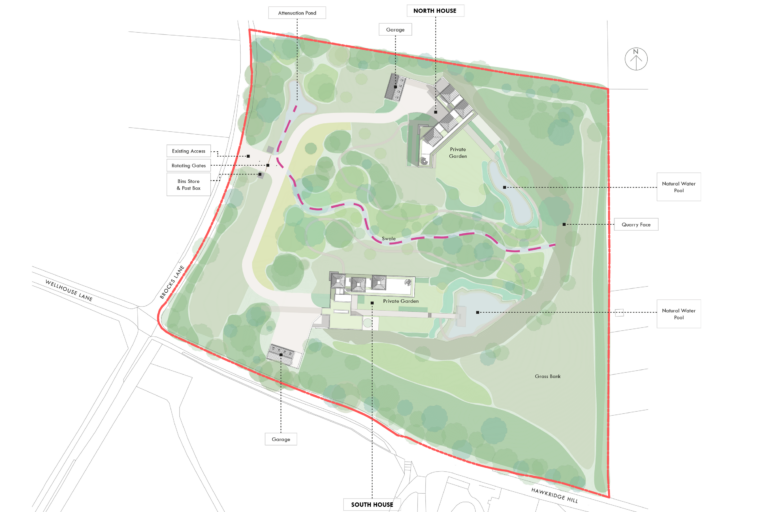
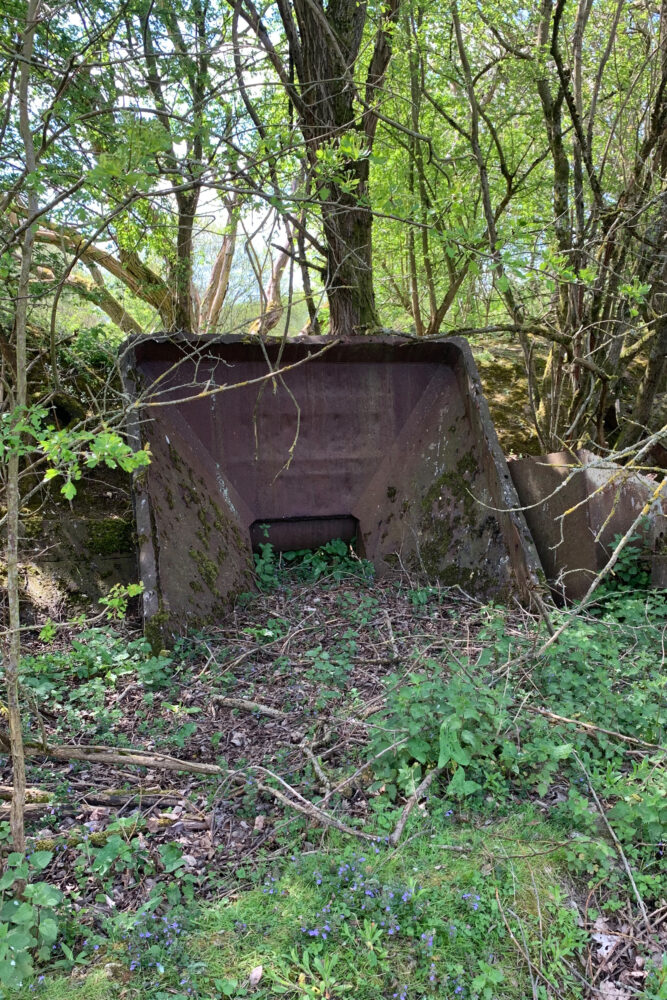
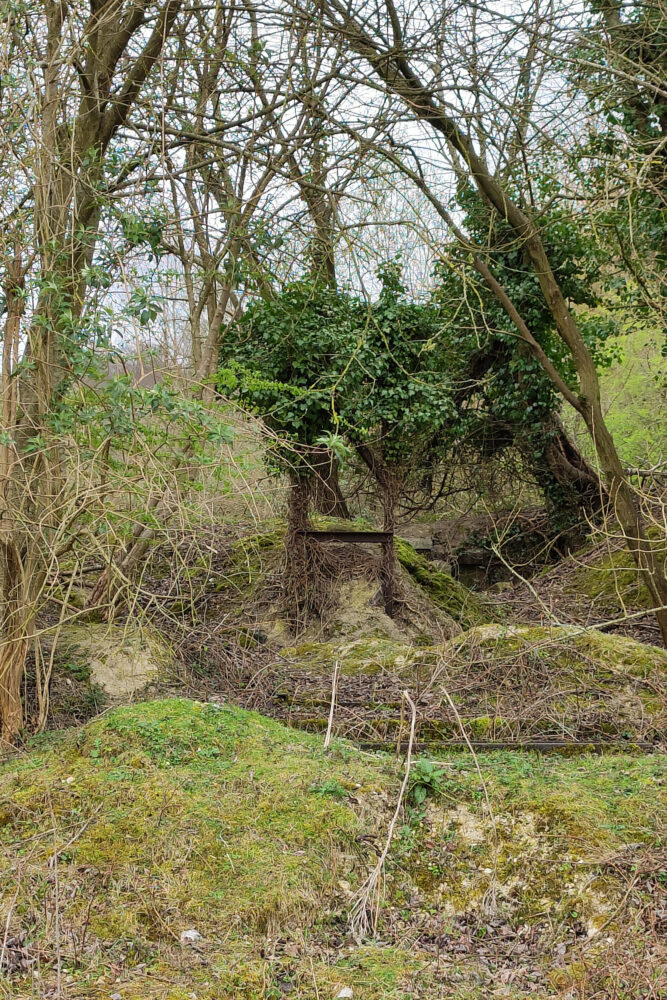
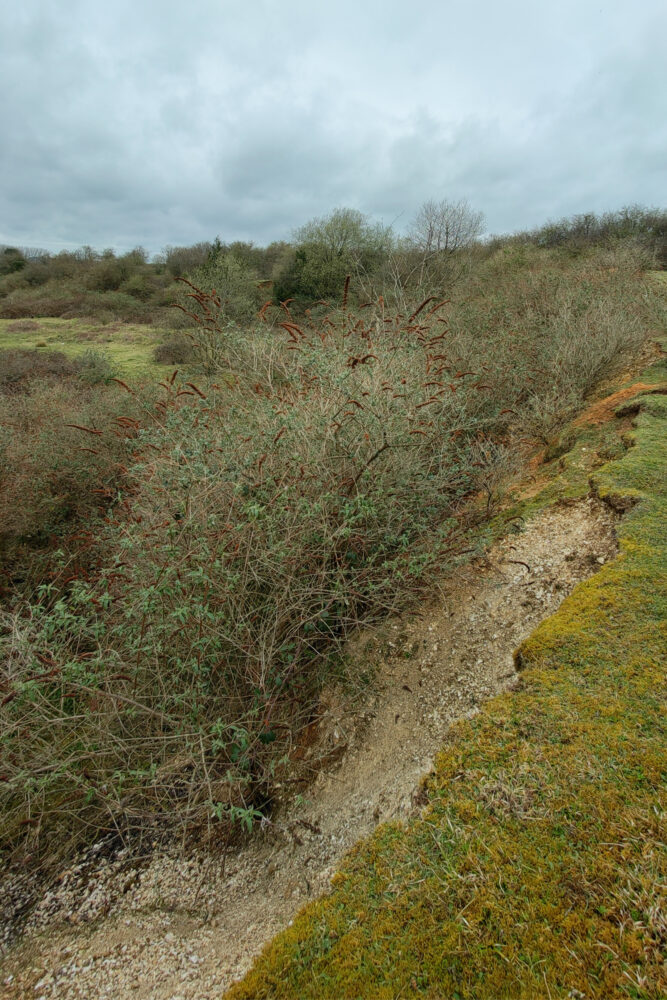
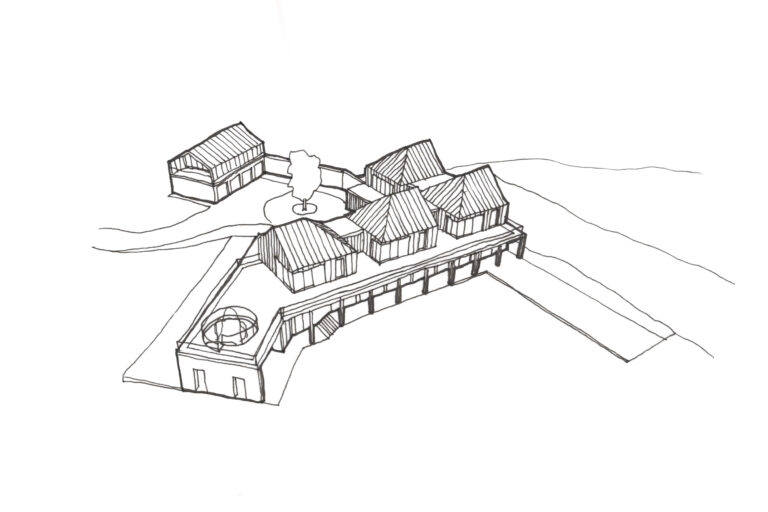
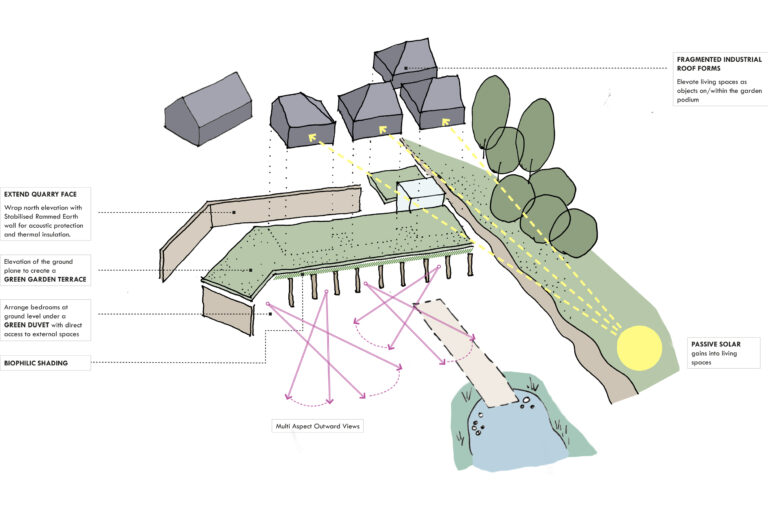
“Terra” is the name given to the north house. It sits on higher ground and has a zig zag footprint. The main approach ascending a winding gravel drive leads to a private courtyard on the north side of the house enclosed by a rammed earth podium wall extending around three sides.
The expansive rammed earth walls makes a strong visual connection with the quarry face whilst the form and texture of the four metallic volumes above reflect fragmented industrial roof forms shaped into a distinct silhouette which resonates with the undulating landscape.
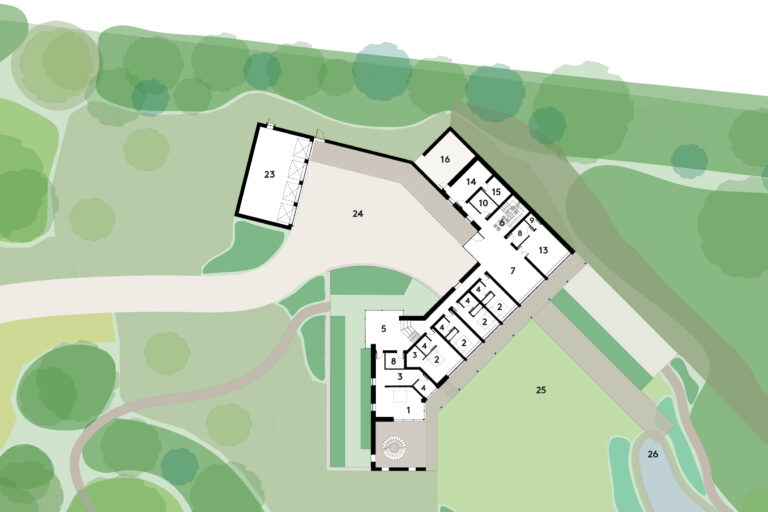
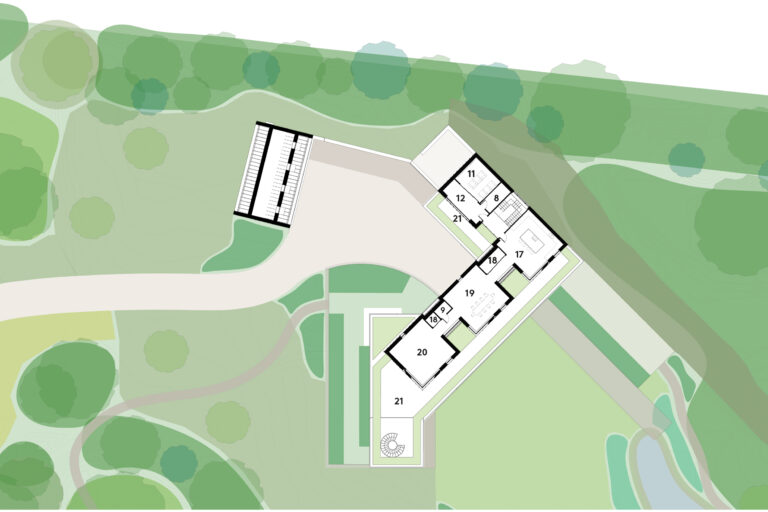

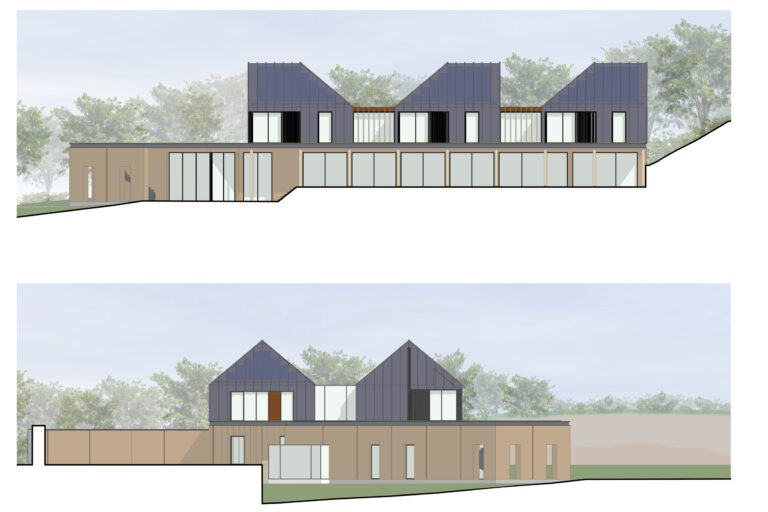
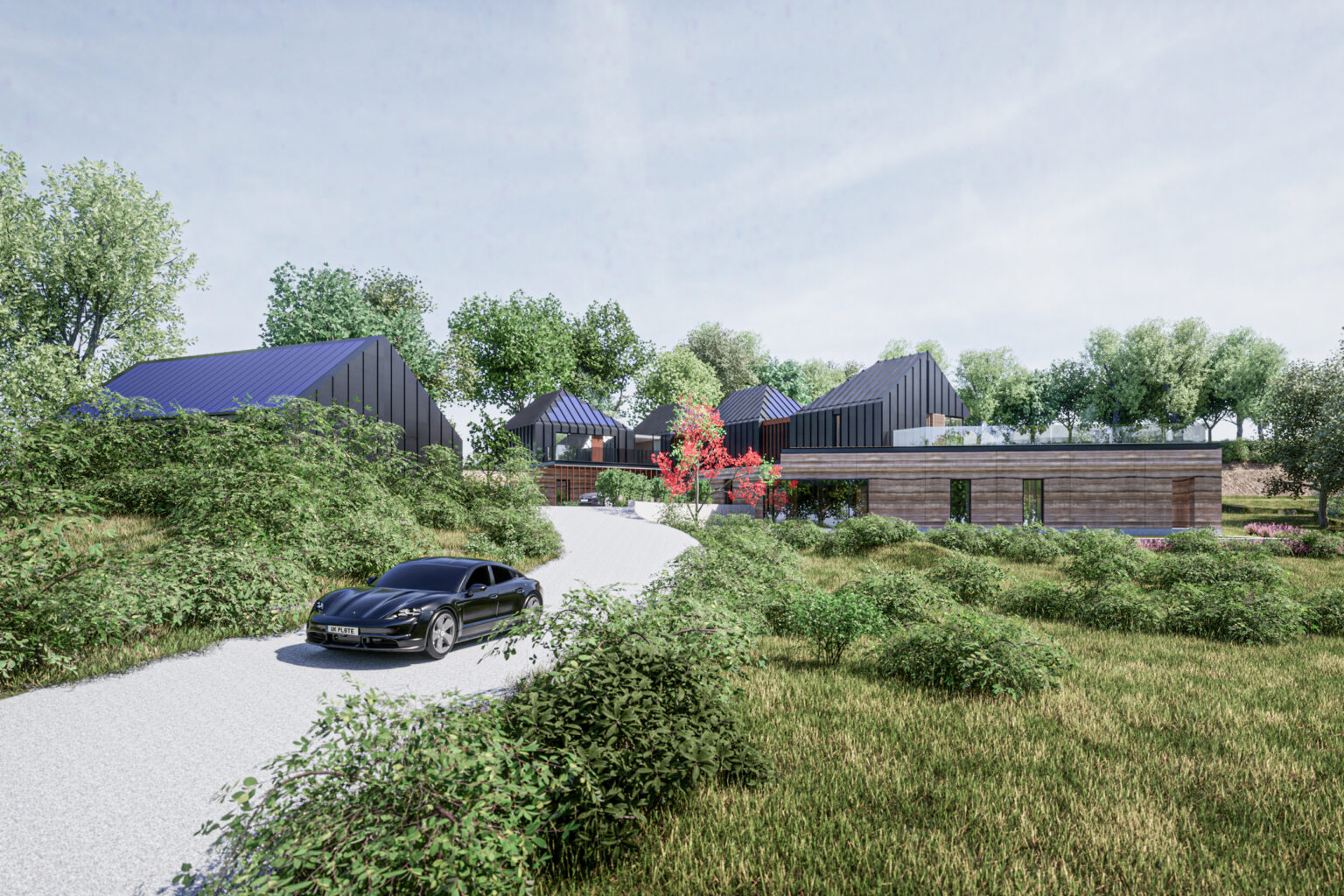
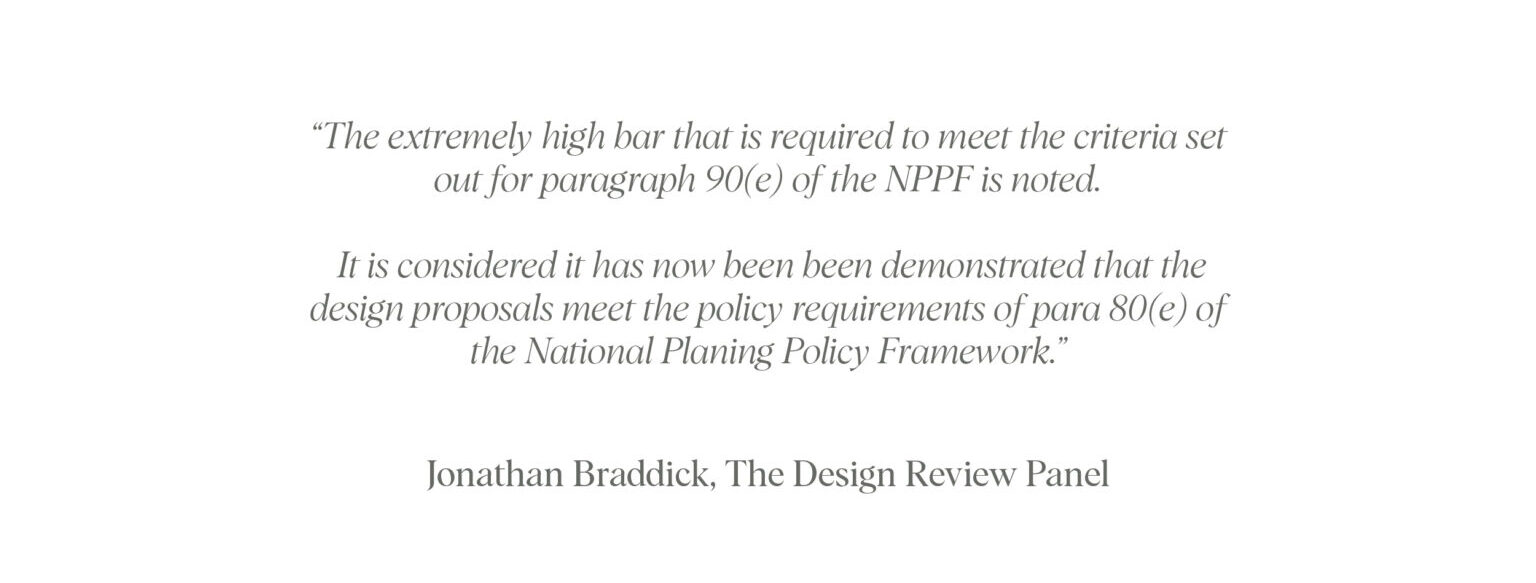
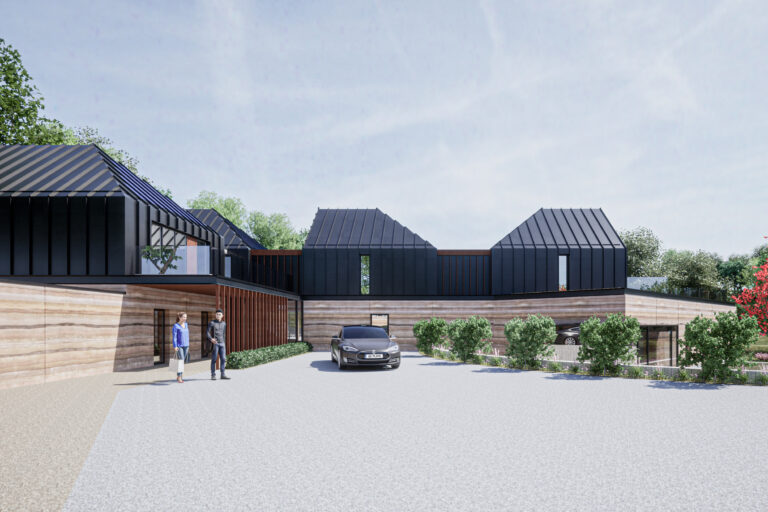
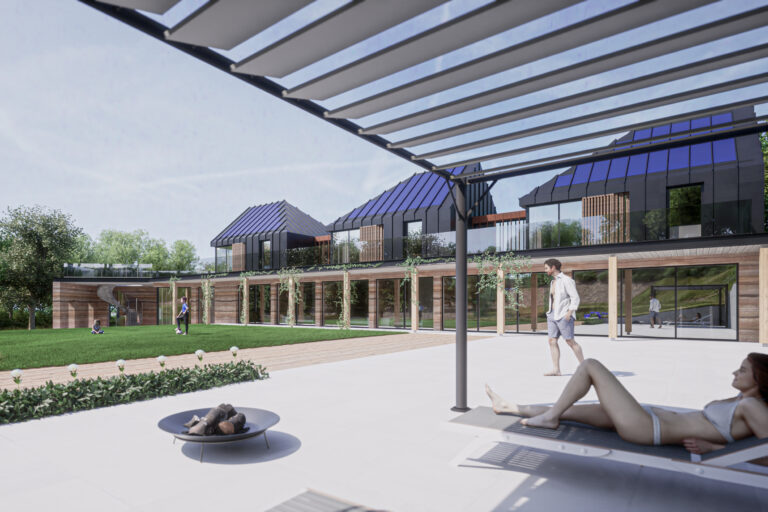
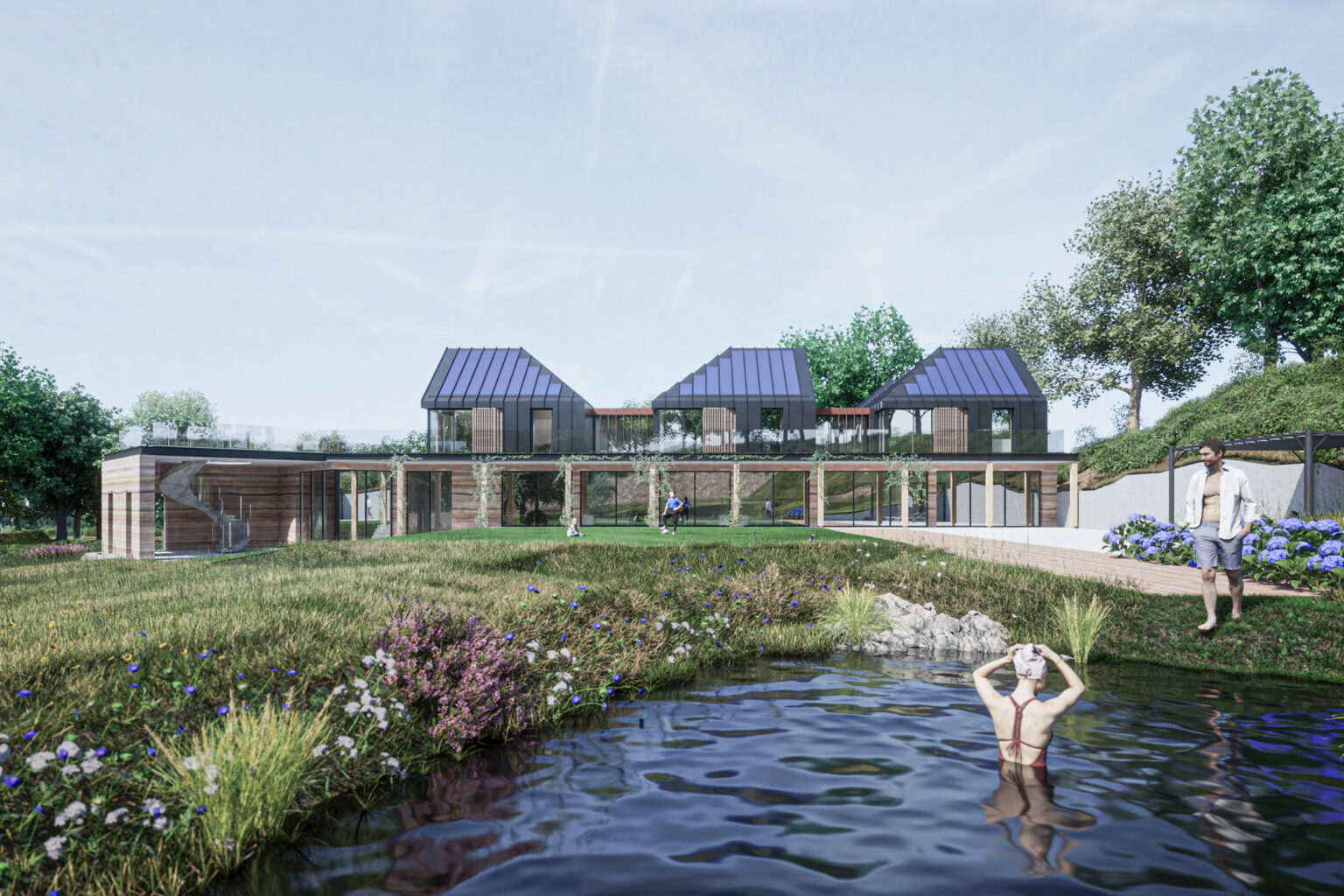
Bespoke Residential
Planning – Permission Granted