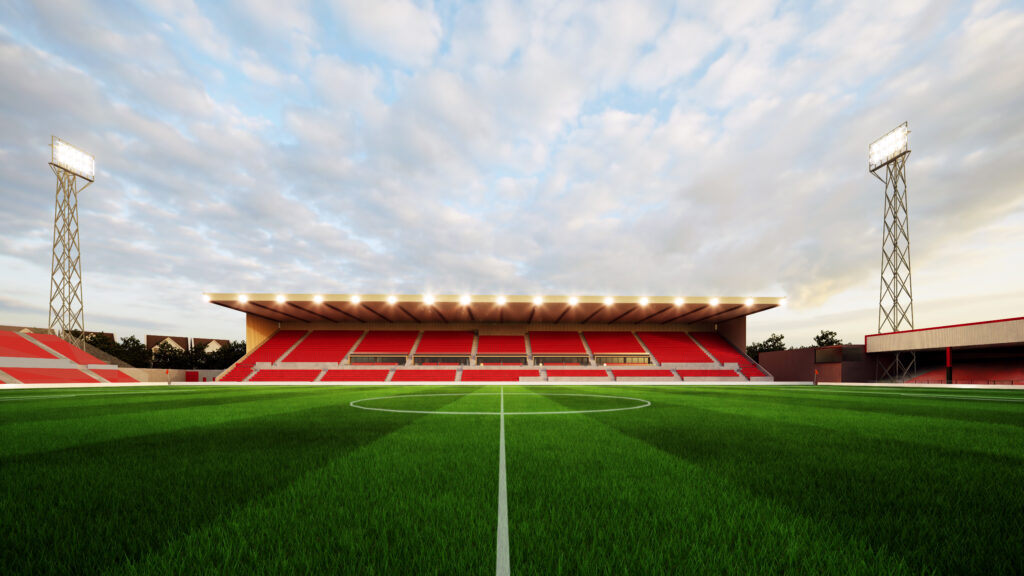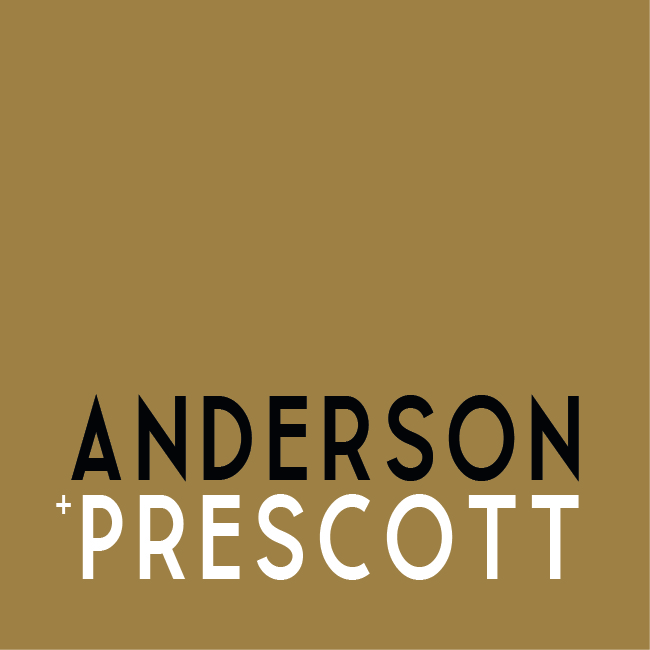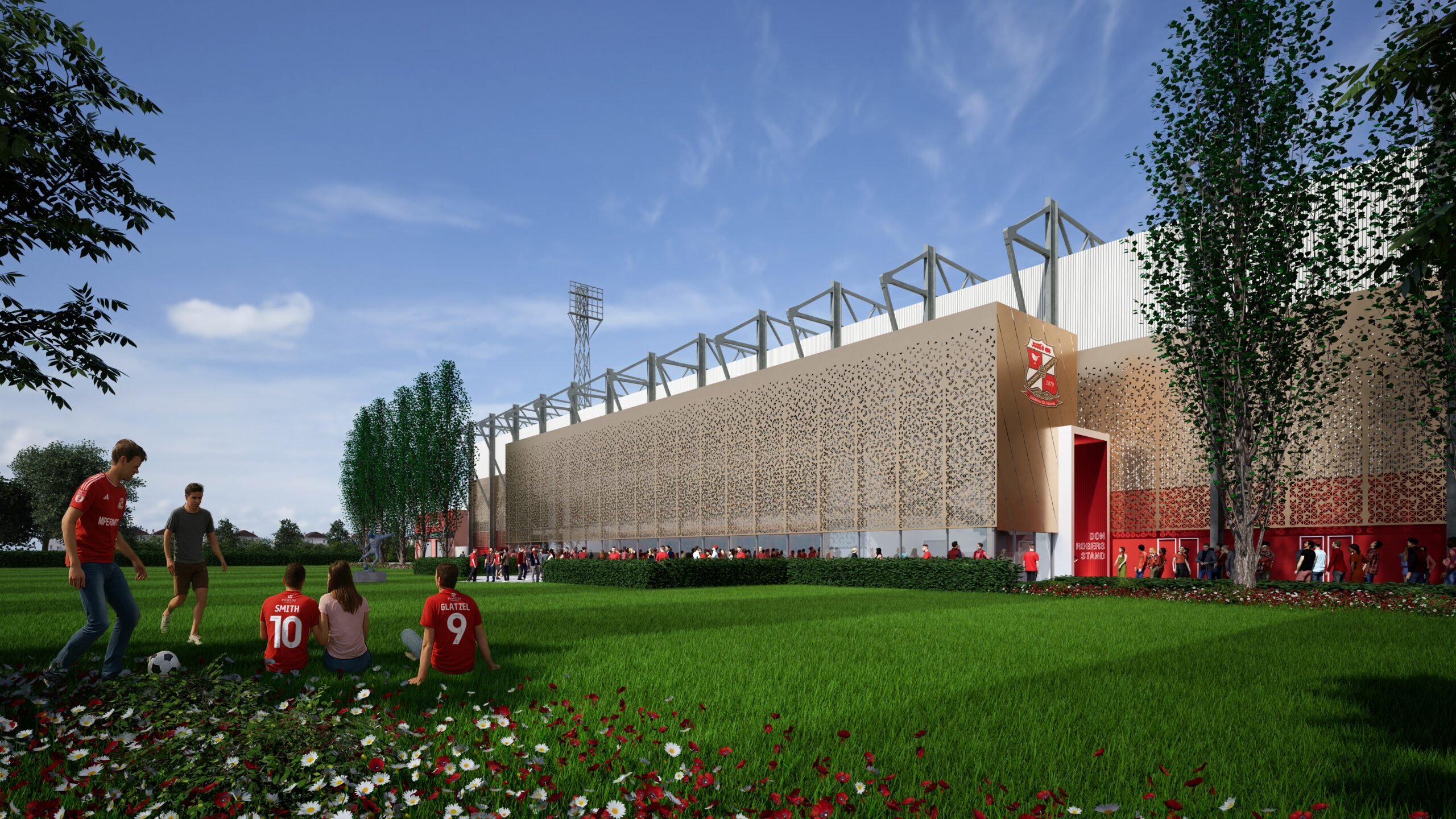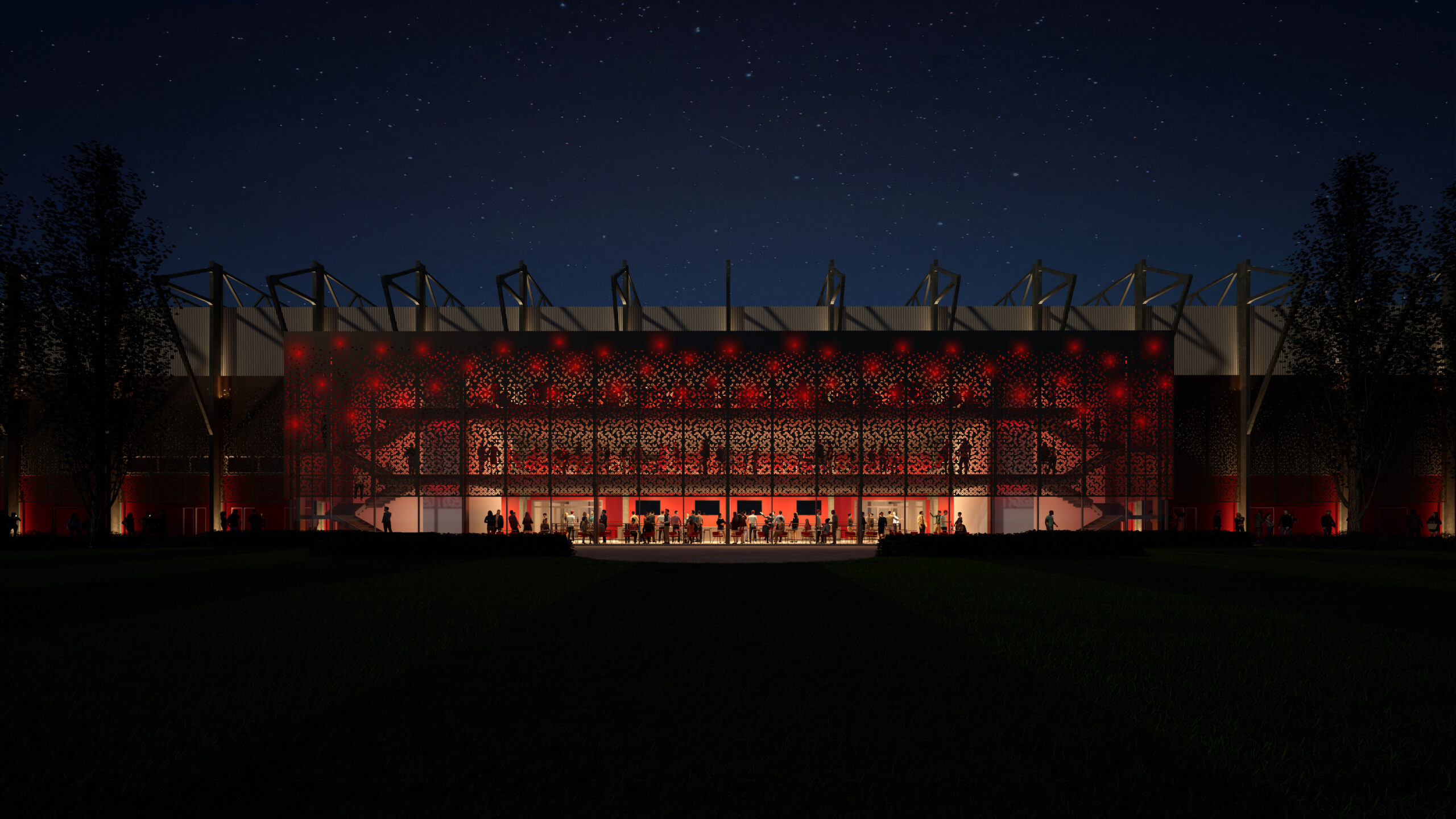Anderson + Prescott deliver initial designs for Swindon Town Football Club.
VIEW FROM SHRIVENHAM ROAD
Anderson + Prescott deliver initial designs for Swindon Town Football Club.
Anderson + Prescott are delighted to reveal plans for the proposed redevelopment of the Don Rogers Stand at the Nigel Eady County Ground — a major step toward modernising Swindon Town Football Club’s facilities and creating a more dynamic and accessible environment for supporters, players, and the wider community.
This redevelopment of the Don Rogers Stand represents the first phase of this vision, aiming to deliver:
– An enhanced matchday experience for all supporters
– Improved seating, hospitality, and accessible facilities
– Multi-use spaces for community and commercial use
– Environmentally sustainable and future-proof infrastructure
The Don Rogers Stand forms the first glimpse of the Nigel Eady County Ground from the Magic Roundabout, one of the town’s principal gateways. We are proposing an iconic new Reception Building, centrally located along this façade, to serve as a striking “front door” to Swindon Town FC. It will provide a welcoming arrival experience for general admission fans, season ticket holders, and hospitality guests. Crucially, it will invite the local community into the heart of the club, not just on matchdays, but throughout the week.
The appearance of the proposed building will become the new visual identity of the club, reflecting ambitions and aspirations as a high-quality sports and leisure destination. We propose a glazed façade with a laser cut metal cladding sun screen. The laser cut pattern within the cladding is inspired by the retained tree foliage either side. From the Swindon Town FC colour palette we have selected gold as the cladding colour and this will help identify the new venue as a place of quality and competitive success.
At night and during winter evening matches, a red interior will glow through the façade, creating a warm and welcoming beacon. Along the top of the façade, small red feature lights, programmable with varying patterns, will animate and enliven the structure. As the cladding pattern reflects the surrounding trees, the lights playfully represent “Robins” within the trees.
We are thrilled to share our proposals for public consultation and look forward to engaging with fans and the wider community over the coming weeks!




