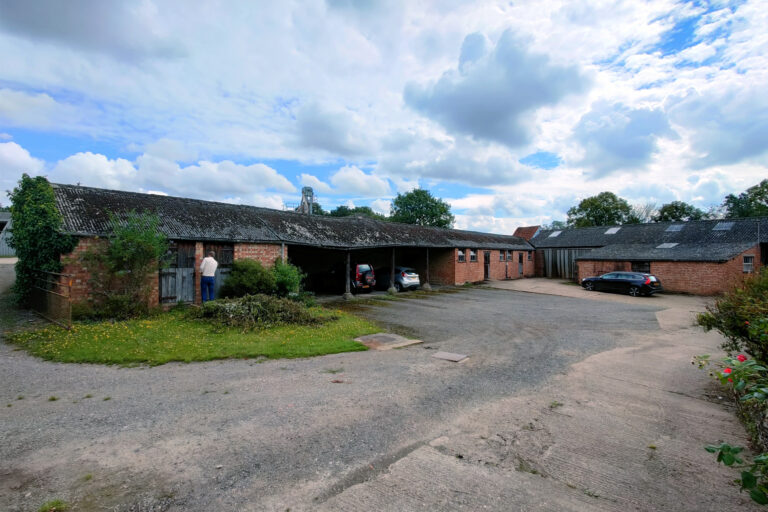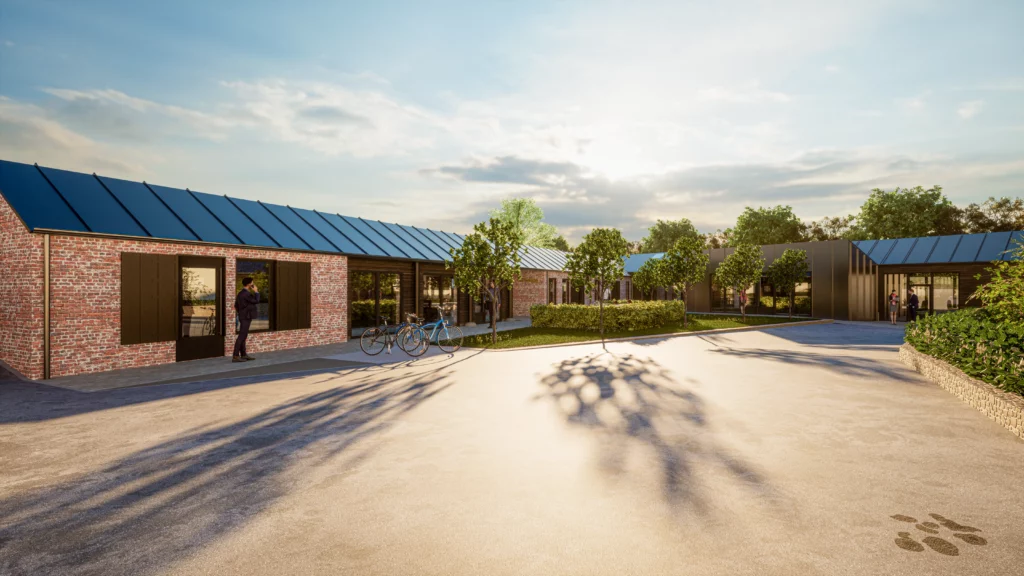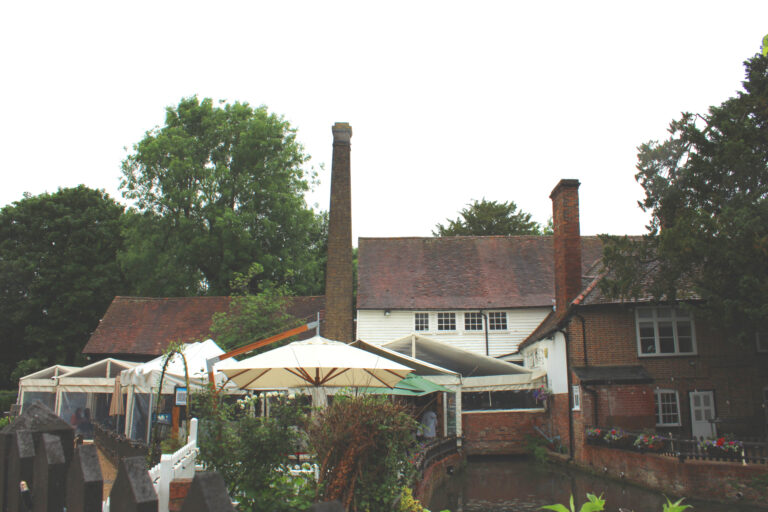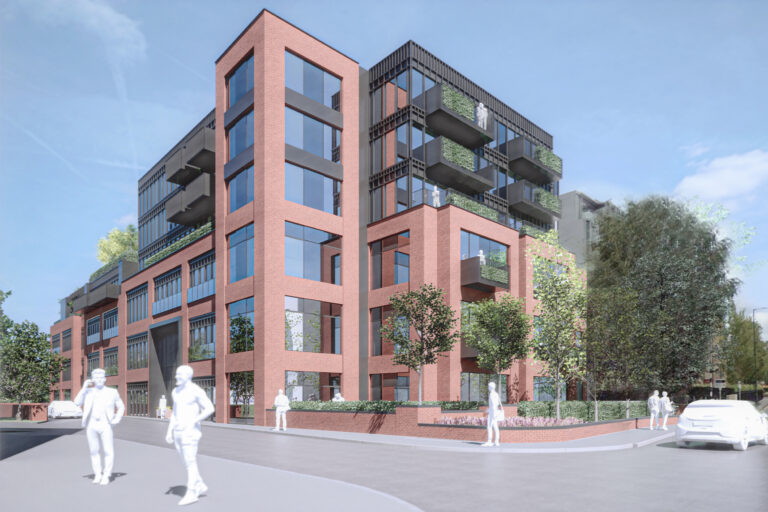Adaptive Re-use: A new lease on life

WAFFLE HOUSE
At a time where the built environment accounts for a third of the global fuel consumption, we as architects and individuals must act to address this. One way to tackle this issue is to reduce the number of new structures, instead turning to the potential of our existing building stock within towns and cities, exploring how we can extend their life through a new purpose. Buildings which may have otherwise been demolished or gone to disrepair can be injected with a new life which addresses the needs of the current time.
We must not see adaptive reuse as a limiting factor in design, but an opportunity for challenge and innovation, to be able to create spaces that are not only beautiful but ingenious, inventive, and sustainable.
This idea of repurposing existing buildings is an achievable step to set about addressing the current climate crisis. As a commercial practice, we have knowledge and connections to create these spaces which often need a special understanding to accomplish and achieve.
Old Yard
At Old Yarm we sought to convert a c.500sqm curtilage-listed agricultural barn to a collection of smaller contemporary offices each between 40-75sqm. The overall L-shaped layout of the barn is to be retained with latter unsympathetic additions removed to return the building to its original form. New energy efficient windows and doors will be situated in existing building openings, retaining the original character of the barn, whilst sensitively adapting the elevations to ensure they are suitable for the proposed use. The building will be internally insulated to meet the standards for office use whilst retaining the external materiality of the building, existing internal features such as roof trusses are also left exposed to ensure the historic uses are also easily interpreted.
In this sensitive adaptive reuse of Old Farm, we can tell the story of the buildings through ensuring the legibility of its history, whilst simultaneously improving the energy performance and sustainability credentials.

Before

After
Waffle House
Working with and alongside a Grade II listed Mill and Millers Cottage, we proposed a sensitive 200 seat restaurant to replace the existing temporary dining facilities and spatial planning of the existing buildings to enhance the current set up and provisions. Our proposal looked to create a practical circulation route between the existing spaces and a new dining facility to improve the day to day running of the business, whilst working with the varying internal levels and preserving and emphasising the existing architectural features of the mill.
The solution came through the creation of a glazed colonnade to the front façade of the buildings, which has minimal impact on the existing fabric of the mill, whilst providing the much-needed level connection between the existing buildings and new dining facility. Moving the kitchen out of the miller’s cottage and into the new structure provided the opportunity to use the space for intimate dining, returning the space to its original layout. The new building succeeds in emulating the existing timber and pitched rooves of the listed buildings through its materiality and form whilst remaining clearly distinct as a contemporary addition.
The combination of adaptive reuse from Mill to restaurant and sensitive addition of new built form ensure that a building that was previously at the heart of the community, continues its life but as a bustling restaurant. Both the cultural and historic importance of the Mill are preserved, by reinvigorating a pinnacle building of the town.

Before

After
Thames House
This proposal repurposes an existing brownfield site in Maidenhead designed as offices, combined with an upward extension of three additional penthouse floors to provide a collection of 71 energy efficient homes. The open floor plate of the offices allowed for spaciously laid-out flats, designed with flexible, multi-generational living and wellness at its foundation.
Thames House sees the unused office building transformed into an ambitious urban living project, blending sustainable town centre regeneration with a wider enhanced landscape setting. The new homes benefit from green roof terraces and are orientated to overlook the neighbourhood park, for a biophilic design that encourages homeowners to connect with nature.
With the move to working from home, some large office spaces remain vacant. Amidst the housing crisis, the adaptive reuse of these existing buildings, like Thames House to residential developments is the ideal solution to providing homes, whilst minimising demolition, slowing urban sprawl, and reducing construction costs.

Before

After
When presented with disused historic buildings, obsolete structures, or seeking a development site, adaptive reuse should be at the forefront of our thinking. It provides an opportunity which can simultaneously work to improve our sustainability, whilst breathing a new lease on life into buildings.
Amber Whetter
